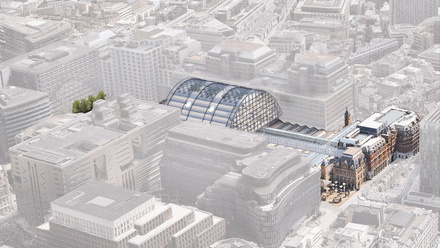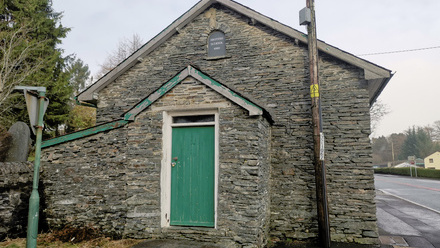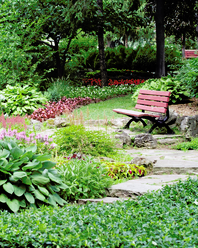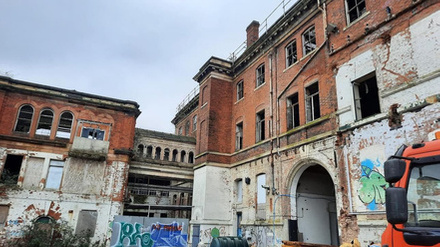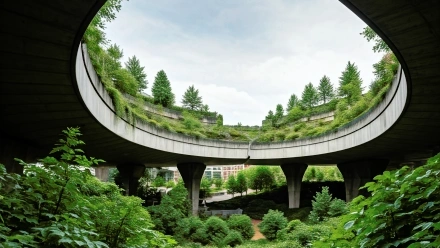Adaptive Reuse: Reusing Large Industrial Sites - Big Budget Projects
Written by Niamh Tobin.
First in a series on adaptive reuse.
What is adaptive reuse?
Adaptive reuse takes historic buildings that are no longer in use, and often have fallen into disrepair, and restores them for a new purpose. These buildings can be designated and non-designated and have a range of potential uses such as housing, retail centres and community centres.
What are the benefits of adaptive reuse?
Adaptive reuse helps to save historic buildings that would otherwise face dereliction and demolition and give them a new lease of life. As of 2024, there are 5000 structures recorded on Historic England’s Heritage at Risk Register, 30% of which are buildings and structures. Finding a new use for these sites presents one of the best opportunities to remove them from the ‘At Risk’ list and give them a long-term future.
There is also an environmental benefit to adaptive reuse as it is much less carbon intensive than demolishing an existing structure and building new. Research by Historic England has shown that thoughtful adaptive reuse as an alternative to demolition and building new, has the potential to reduce CO2 emissions by more than 60%. The CO2 released during the construction process is ‘embodied’ within an existing building and is then released during demolition. The UK Green Building Council has estimated that up to 20% of all emissions from the built environment are ‘embodied carbon’ emissions. Demolition also produces millions of tonnes of waste and building new has high energy costs and accounts for 26% of the world’s plastic consumption. It is therefore clear that the greenest building is the one that already exists.
What is the role of the Council for British Archaeology (CBA) in encouraging adaptive reuse?
As a national amenity society, the CBA must be notified of any proposed alterations to listed buildings and the historic environment. The Listed Buildings Casework team review thousands of planning applications each year and ensure that any proposed changes are in-keeping with the historic character and significance of the site. The CBA advocates for the sympathetic adaptive reuse of historic buildings as an alternative to demolition and the Listed Buildings Casework Team provide advice on planning applications to enable reuse without undermining the special value of a historic building or area.
What kind of buildings are reused?
Many old buildings have the potential to be reused but this blog series will focus on two of the biggest groups on the ‘At Risk’ register: industrial buildings and places of worship.
Why are industrial buildings good candidates for reuse?
There is an abundance of abandoned industrial structures throughout England, particularly in the North and the Midlands, and these represent a significant percentage of the structures on the ‘At Risk’ list. Historic England estimates that in West Yorkshire alone, abandoned textile mills could be transformed into more than 11000 new homes. These buildings represent valuable and overlooked resources that have the potential to be transformed for a range of new purposes. It is also important to recognise the social and communal value these sites hold, as major employers they would have been central to the social and economic development of towns. This is especially true in ‘left behind’ post-industrial towns where these sites can provide a sense of pride in the town’s industrial heritage. Therefore, it is important that steps are taken to protect these sites from demolition and dereliction and allow them to be repurposed to once again benefit the community.
So how has this type of site been successfully adapted for reuse?
Coal Drops Yard, Kings Cross London
Image: Coal Drops Yard after redevelopment. Source: Kings Cross.
The pair of Victorian warehouses known as Coal Drops Yard were built in the nineteenth century for the transfer of coal arriving by rail from Northern England. The brick and cast-iron structures originally carried four high-level railway tracks, from which wagons dropped coal into storage hoppers. The coal was then loaded onto horse drawn carts and distributed throughout London. This would have been vital in providing coal to homes and businesses across London.
The Eastern warehouse is a grade II listed structure. Over the years the site had a variety of different uses, including as a warehouse rave, but had become partially derelict and had fallen into disuse by the 1990s.
In 2014 Heatherwick Studio was commissioned to complete a radical redevelopment of the site, aiming to transform it into a new lively retail space. The studio aimed to lead a sensitive redevelopment that preserved the historic character of the warehouses and cobbled yard while also adding new modern elements, such as the new floating upper storey that connects the two warehouses together and creates a sheltered outdoor space below.
The redevelopment project cost a total of £100 million and was completed in 2018. The site is now a vibrant retail and dining destination, with close to 60 units, and a large public space. The design has breathed new life into a disused and dilapidated building while still preserving its Victorian industrial character.
This example highlights one possibility for reuse of large industrial spaces and avoids the embodied carbon emissions that would have come with the demolition of the site.
The Tate Modern, London
Images: Bankside Power Station, 1985. Source: Wikipedia. & Tate Modern, 2018. Source: Wikipedia.
A similarly large-scale and high-budget project, the former Bankside Power Station, designed by Sir Giles Scott and opened in 1963, was converted into the Tate Modern Art Gallery in 2000. The site had been under threat of demolition during the 1990s and, following a successful campaign to save and reuse it, conversion by Herzog & De Meuron was carried out for an initial cost of £134 million. Adaptations were made to the exterior, such as the new two-story glass extension added to the roof, but much of the interior was retained, such as the main turbine hall which was converted into an open space for special events and the original boiler house which was converted into galleries, learning studios and social spaces.
Due to the popularity of the gallery, an extension was planned, which was completed in 2016, and cost a further £260 million. The extension involved the conversion of the three large underground oil tanks, two of which are used to show live performance art and one which is used for utility space. These tanks form the foundations of a new ten storey building constructed on the site of the former Switch House which contains new gallery spaces, a restaurant, bar and panoramic viewing platform. The design of the switch house incorporates a sloping façade in brick latticework that matches the original power station building, as well as prioritising environmental sustainability with natural ventilation, solar panels and green spaces. This is a clear example of how adaptive reuse can save an industrial site from demolition and transform it into a profitable attraction, with reduced environmental impact.





