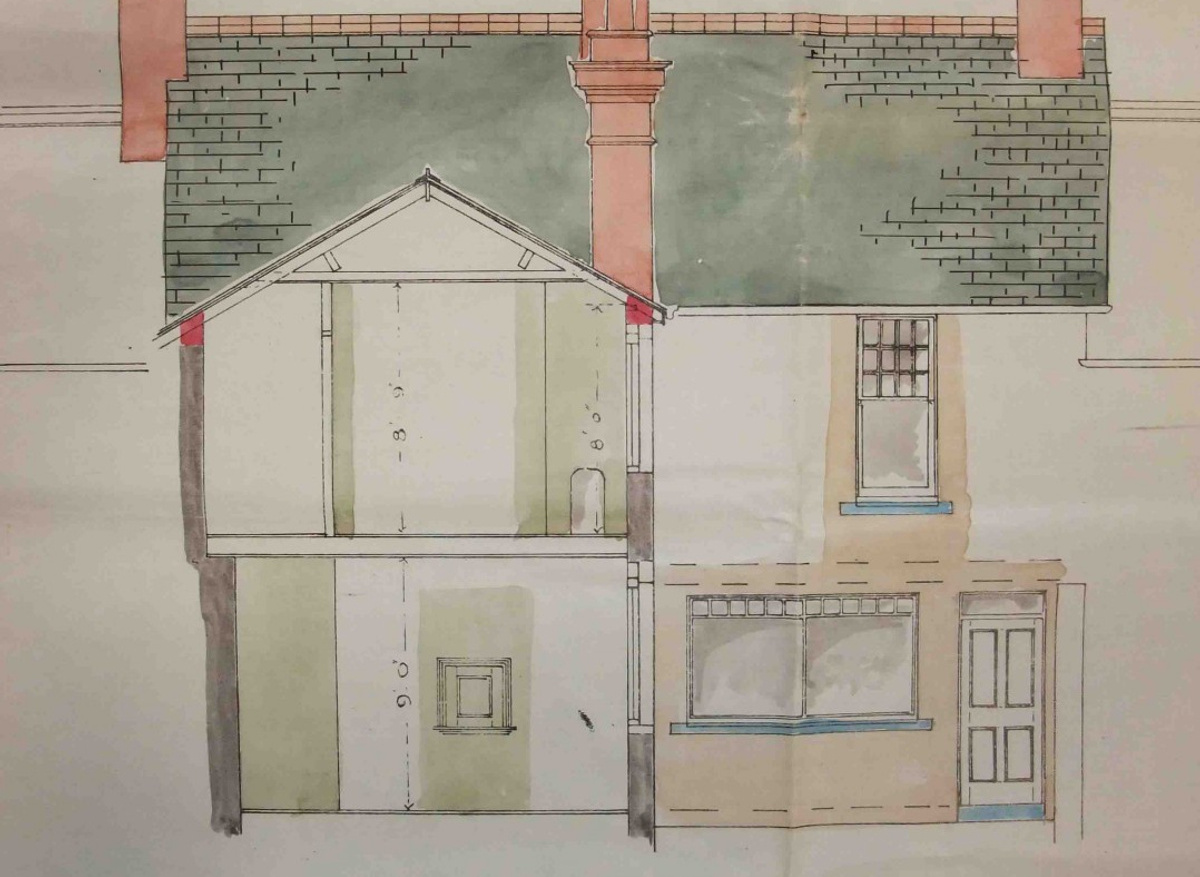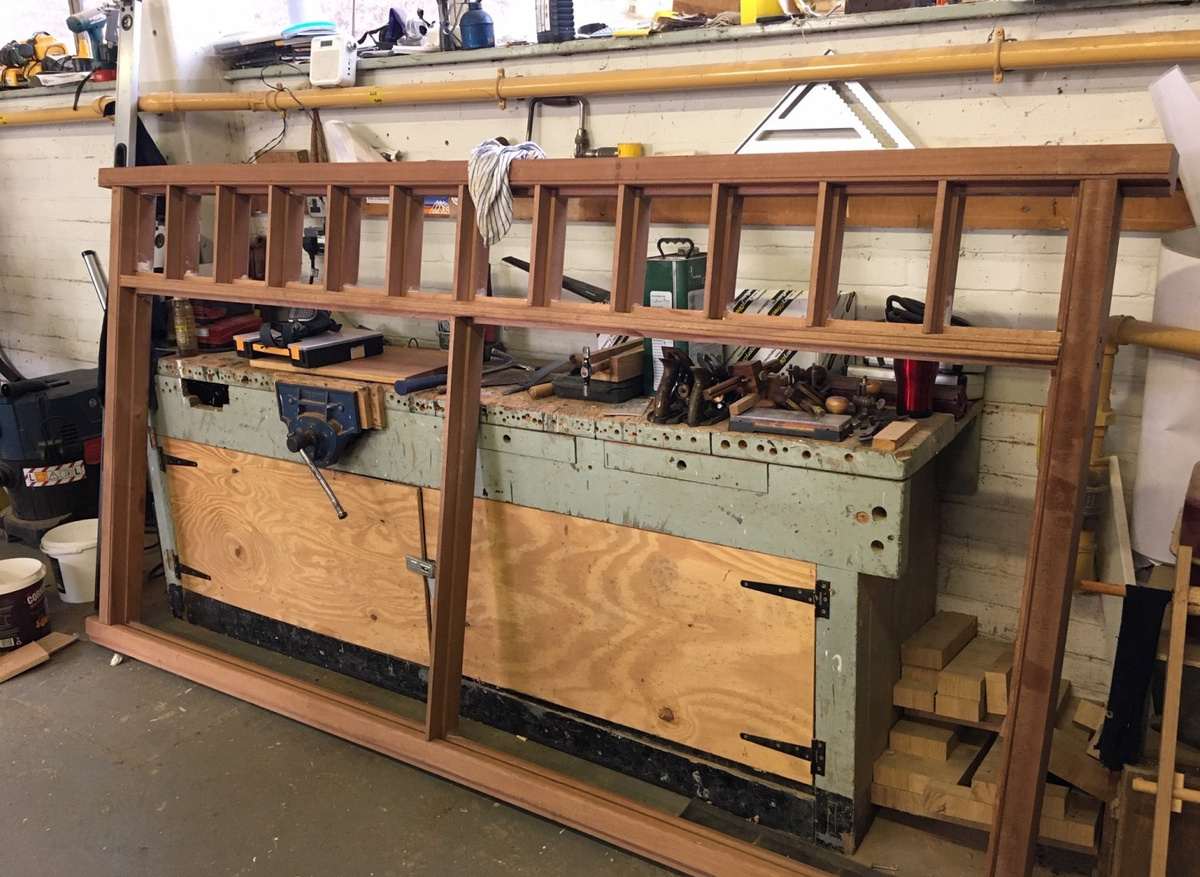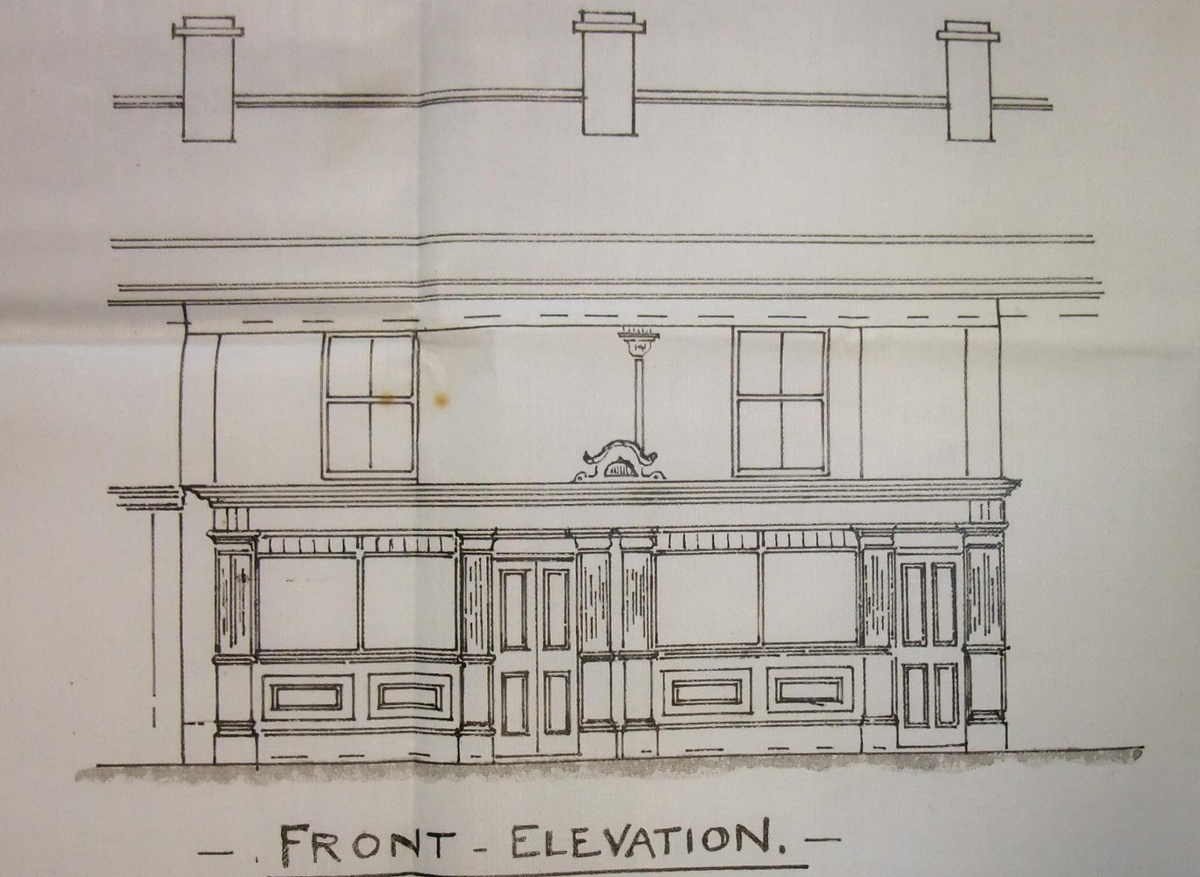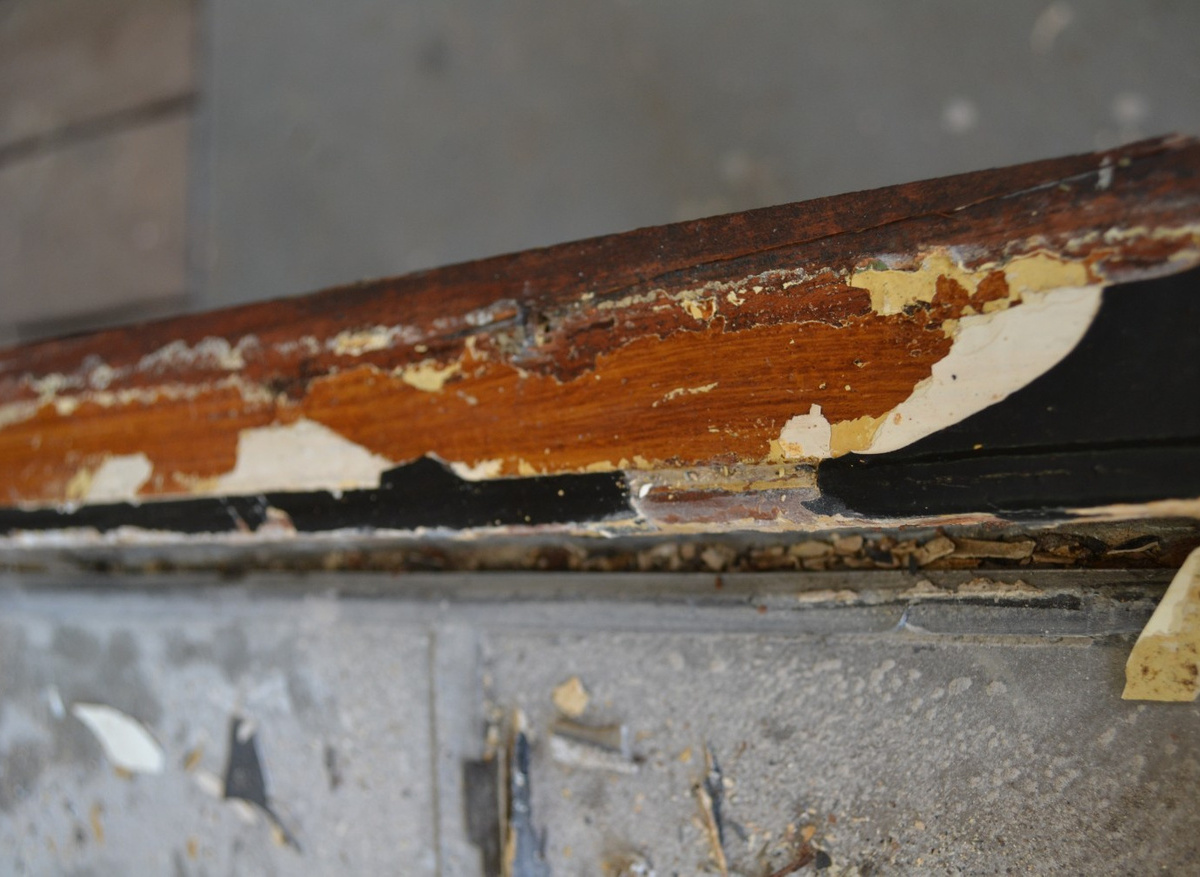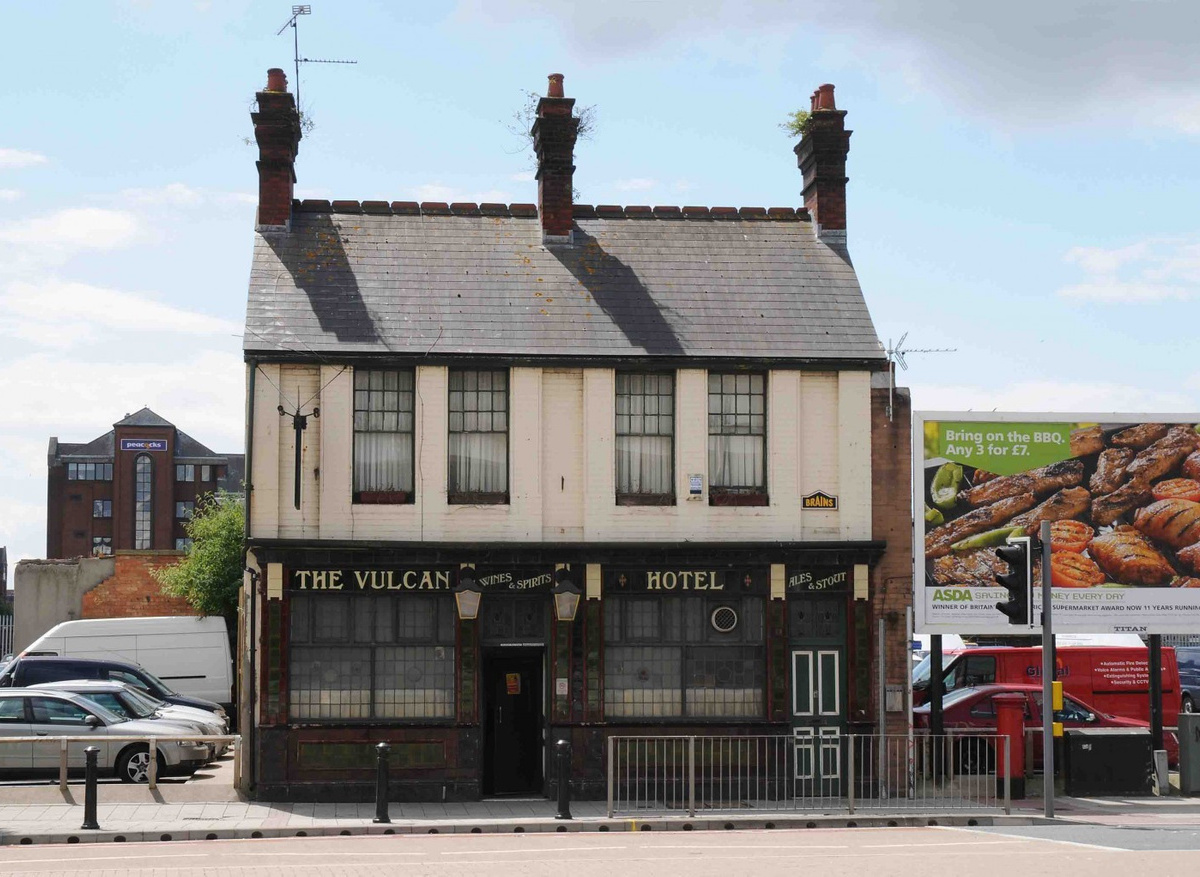Having trained as an archaeologist many years ago, I am now Curator of Historic Buildings at St Fagans: National Museum of History, a combined open-air and ‘glass-case’ museum in Cardiff. We have a collection of around 50 historic properties - the majority of which have been physically moved from their original location and rebuilt here as the only way to save them. Our latest project is the rebuilding of an iconic Victorian pub from Cardiff called The Vulcan Hotel, which we saved from demolition in 2012.
My work involves overseeing the rebuilding process as well as recreating the interior of the pub during our chosen interpretation date of 1915. This work utilises a combination of photographic and written survey records from the dismantling process, architectural plans from the period, collected oral testimony, documentary research, and the surviving physical remains themselves.
For example, by comparing the ‘existing’ and ‘proposed’ drawings that accompanied a 1914 planning application, it was possible to deduce that one of the pair of large, pre-1914 façade window frames was re-used after its removal and replacement, as a new, enlarged rear bar window. This notion seems to be supported by an article in the Western Mail newspaper, 16 December 1914: ‘Paul Begley (46), a cripple, was fined 10s and costs at Cardiff on Tuesday… for disorderly conduct in Adam Street and for willfully breaking two panes of plate glass in the bar window of The Vulcan Inn. Although the damage amounted to £3, the landlord…made no claim.’ Perhaps the landlord made no claim as he knew that new windows were on their way as part of the upcoming refurbishment work. The new windows, although similar, held leaded glass – a common feature amongst the pubs of Cardiff – perhaps installed to minimize the replacement cost of any future damage.
As another example, we peeled back several layers of paint on the inside face of a surviving sash window frame to reveal a layer of brown ‘fake-graining’. This technique, called ‘scumbling’, was designed to give a cheaper wood the appearance of a more expensive wood. This was painted over a primer coat on bare timber, and represents the earliest finish given to the frame. The same finish is seen on a surviving pine partition wall, which between 1941 and 2012 was hidden behind plasterboard and unbeknownst to landlords and customers. Based on this evidence, all new and restored internal woodwork will replicate this scumble finish. On the external face, the window frames had been white since new, and is corroborated by the coloured 1914 elevation drawings.
The ground floor walls of Vulcan have been rebuilt, and the colourful glazed tiles of the façade have been installed. Work rebuilding the first floor is about to begin. If you have any stories or information relating to The Vulcan Hotel, we would love to hear from you.

